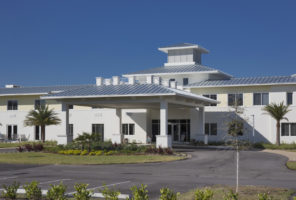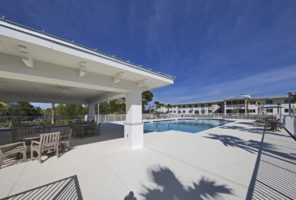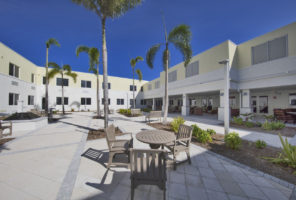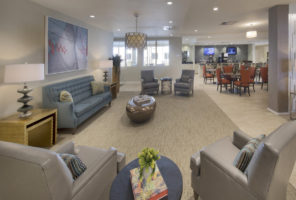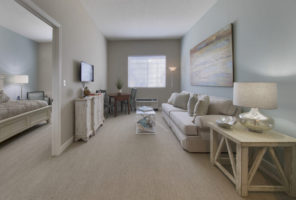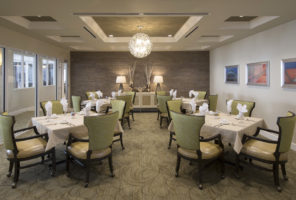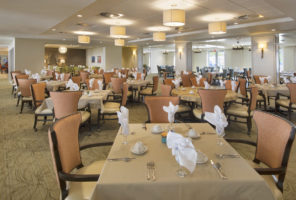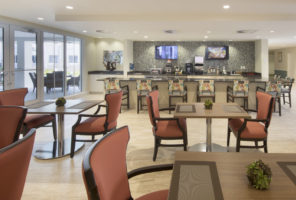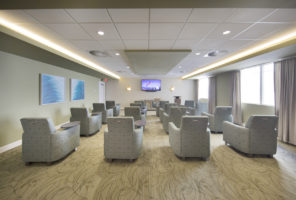Jensen Dunes Residential Care
Project Type
Senior Living
Healthcare
Multi-Family Rental
Project Size
100,172 SF
2 Story
110 Units
130 Beds
Client Contact
Heartland Communities
Joe Hummel
Architect
Garcia Stromberg GS4
Jorge Garcia
Project Role
Construction Manager at Risk
Project Details
Phase I of this planned three phase senior living campus includes 110 independent, assisted and memory care units. Administrative offices, full service kitchen, indoor/outdoor dining, multi-purpose and recreation rooms, a theater, chapel and two open air courtyards with meditation garden and activities area are among the facility’s amenities.
The building’s 2-story structure sits on spread footings and consist of structural steel, hollow plank, concrete block, masonry, painted stucco and banding. It includes a highly efficient split VRF mechanical system, impact resistant glass, and a combination of standing seam metal and TPO flat roof with mansard trusses, decorative louvers and stone caps. Interior finishes feature carpet and tiles in units and corridors, porcelain tile and vinyl wood plank in select lobby and common areas, porcelain, vinyl wood plank, and carpet tiles and each unit is equipped with a kitchenette.
As construction manager, Craft worked closely with the owner and design consultants through a 12 month preconstruction period to ensure all budget, schedule and logistical items were addressed prior to commencing field work. Field crews were required to import fill onto the 12 acre site, construct a 1000’ access road and work around adjacent environmentally protected dunes and endangered gofer tortoises. Completed Fall 2015.
