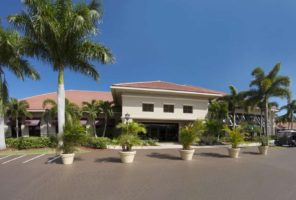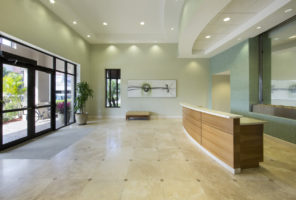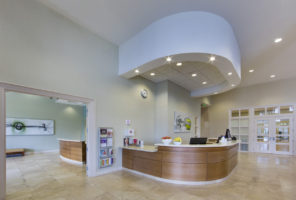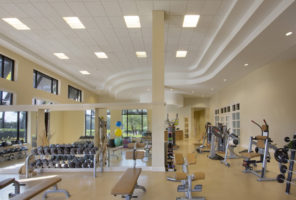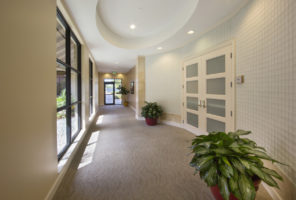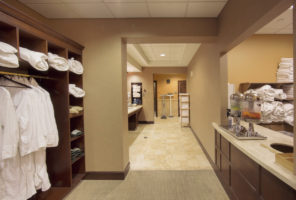Frenchman’s Creek Club Expansion
Project Type
Hospitality
Fitness Spa
Clubhouse
Restaurant
Project Size
36,500 SF
1-2 Story
Client Contact
Frenchman’s Creek Beach and Country Club
Achal Goswami
Architect
Fitness and Spa
Sun Design
Richard Sun
561-746-7706
Back of House
Jeffrey Ornstein AIA
Jeff Ornstein
561-747-8904
Project Role
Design/Builder
Project Details
Built in phases while working with different designers over a 13 month duration, Barry Craft and team expanded and renovated various components of this prestigious club including the fitness center, back of house areas and covered walkways.
The 20,500 sq. ft. expanded fitness center includes a gym, cardio studios, locker rooms, steam rooms, sauna and spa areas. Its 1 story structure sits on a slab on grade foundation and consits of a concrete block and stucco skin, barrel tile roof and split system mechanical system. Recessed ceilings, cove lighting, marble tile and faux paint are among the featured finishes.
The 10,000 sq. ft. renovated back of house located in the 2 story main clubhouse includes new employee dining and cafeteria style kitchen along with expanded cold storage and loading dock areas. Approximately 5,000 sq. ft. of covered walkways with steel columns, wood trusses and concrete pads were also added.
As construction manager, Barry Craft worked under separate negotiated contracts while providing preconstruction consulting and construction services and then completing each project on time and in budget. All work, which totaled $5.2 million, took place while keeping existing club facilities fully operational. Detailed schedules and logistics plans were developed to ensure safe operations and smooth sequences. Extensive coordination was required during the reconstruction of docks and tie-in of utilities into the main club and proshop.
Andrew Taylor
“Barry Craft built multiple projects for us. He and the team were professional and accommodating. They communicate regularly, and help guide us to making informed decisions. They’re exceptional at managing work sequences while keeping us fully operational.”
