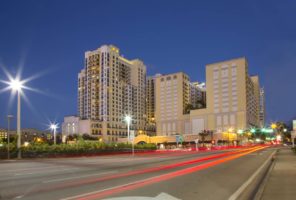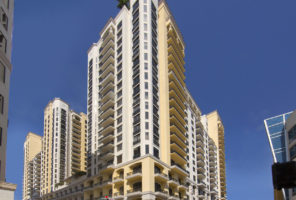Two City Plaza
Project Type
Residential Condo
Retail
Garage
Project Size
1,231,171 SF
21 Story
467 Units
Garage 8 Story
650 Spaces
Client Contact
Kolter Group
Hector Gomez
Architect
BC Architects
Larry Cohan
305-663-2958
Project Role
Construction Manager at Risk
Project Details
Situated in downtown West Palm Beach, this urban mixed use facility stands 21 stories tall and features 467 condominiums, an 8 level 650 space garage, street level retail, rooftop pool, and 9th level amenities consisting of fitness, spa, lounge and theater. High speed elevators, key fob security access and smart wiring for temperature and lighting are among the building’s featured amenities.
Built on a two acre parcel of land, and surrounded by occupied commercial buildings, required field crews, which grew to over 350 during the peak of construction, to carefully orchestrate each aspect of the $142.8 million project. The structure, which is supported by auger cast piles and pile caps, includes cast-in-place concrete with post tensioned decks, block infill and stucco; floor-to- ceiling height sliders, punched operable windows and aluminum railed balconies.

