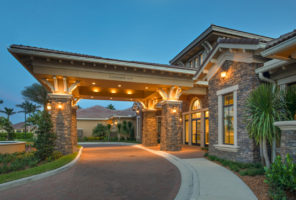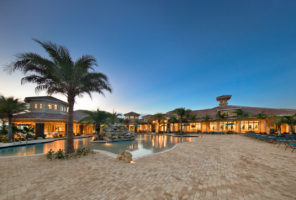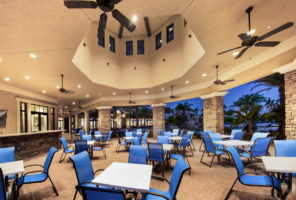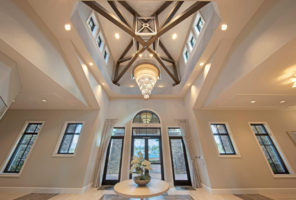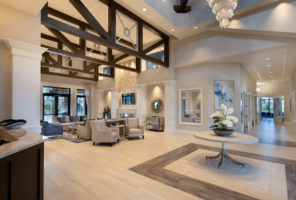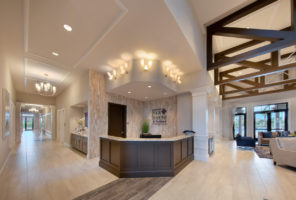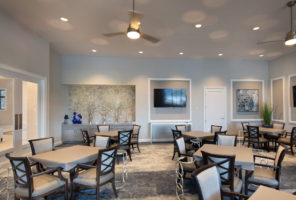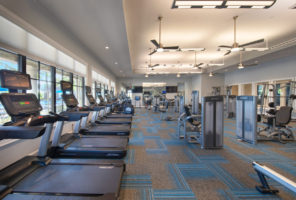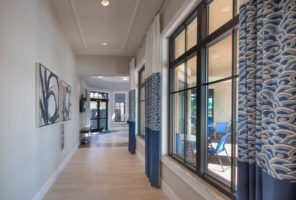Four Seasons at Parkland
Project Type
Clubhouse
Recreation
Community Center & Gym
Project Size
28,686 GSF
1 Story
Client Contact
K. Hovnanian
Architect
Fieldstone Architecture & Engineering
Project Role
Construction Manager at Risk
Project Details
This 24,000 square foot clubhouse with porte cochere, serves a 55+ active adult community, with a 2,800 square foot tennis pro shop, 1,600 square foot pool cabana, tennis basketball and bocce ball courts, zero-entry pool, lap pool, outdoor lounge with summer kitchen, catering kitchen, ballroom with stage, crafts room, three card rooms, billiards room, fitness center, movement room, catering kitchen, and café.
These one-story structures, which sit atop spread footings and a slab-on-grade, consists of masonry block, structural steel columns, wood trusses, concrete barrel tile roof, painted stucco, stone veneer and decorative precast concrete.
The interior is adorned with cladded decorative trusses, ceramic tile, carpet and carpet tile, wood flooring, crown, chair, wall accent and base mouldings, extensive built-in cabinetry with Cambria quartz tops, and designer light fixtures. Full automation system includes, speakers, access card readers, CCTV cameras, occupancy sensors and stage lighting through-out the clubhouse.
As construction manager, Craft coordinated all work within an active residential community, while also overseeing all sitework components including entry fountain, pools, surrounding deck areas, various recreation amenities and landscaping, that were contracted directly by Ownership.
