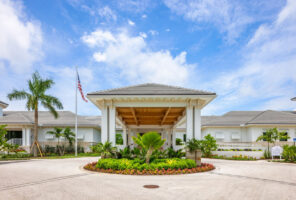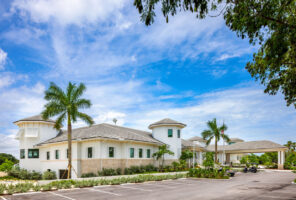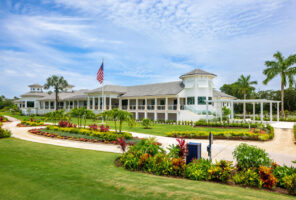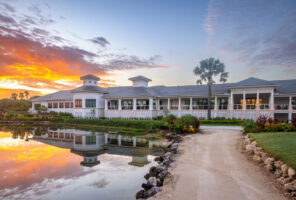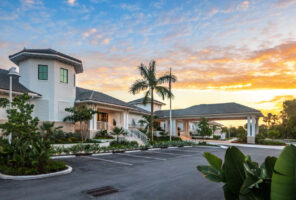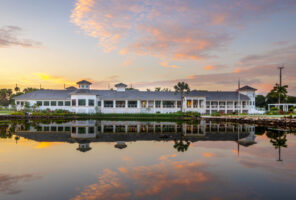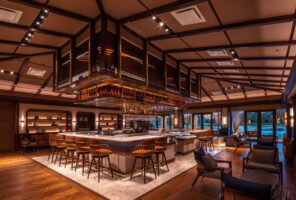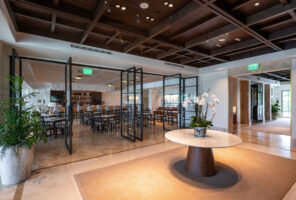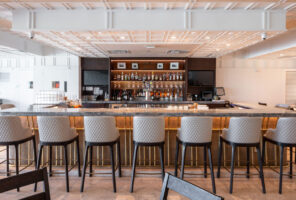Ocean Reef Club – Dolphin Clubhouse
Project Type
Clubhouse
Project Size
48,000 SF
28,000 club and 20,000 cart barn
Architect
Peacock + Lewis Architects & Planners, LLC
Project Role
Construction Manager at Risk
Project Details
This new golf clubhouse is located in the exclusive Ocean Reef Club on the beautiful Dolphin Course. A total of 48,000 square feet, (includes a 28,000 SF clubhouse and 20,000 SF cart barn) this majestic club was designed by Peacock & Lewis Architects and includes a golf shop, bar and dining options overlooking a lake on the course.
The three story structure which is supported by piles will consist of a cast in place concrete with post – tensioned decks, concrete block and masonry infill with a stucco skin, and distinct Florida Keys architecture.
As part of the effort to deliver the project on time Craft is assisting the Owner, Subcontractors and Design team with Building Information Modeling (BIM) coordination to anticipate any constructability issues that may adversely impact the project schedule or budget. Being a private community Craft will be badging of every team member that will be working on site and close coordination with site security to avoid disturbance with the club operation. This is a continued effort Craft is implementing to stay up to date with innovative construction technology tools that will help us maintain our competitive edge and improve our project delivery system for our clients.
